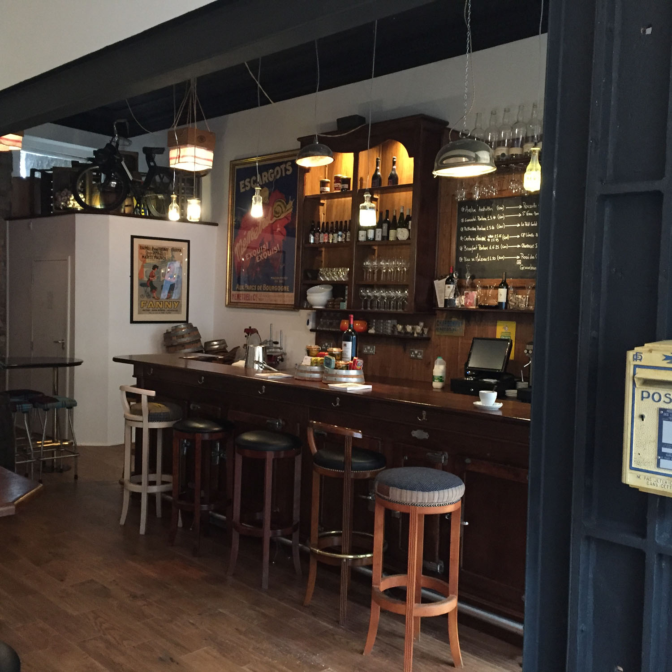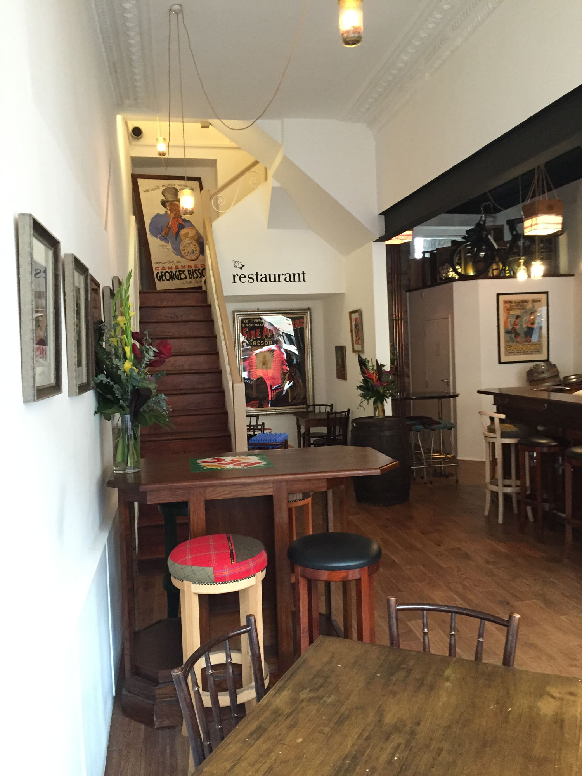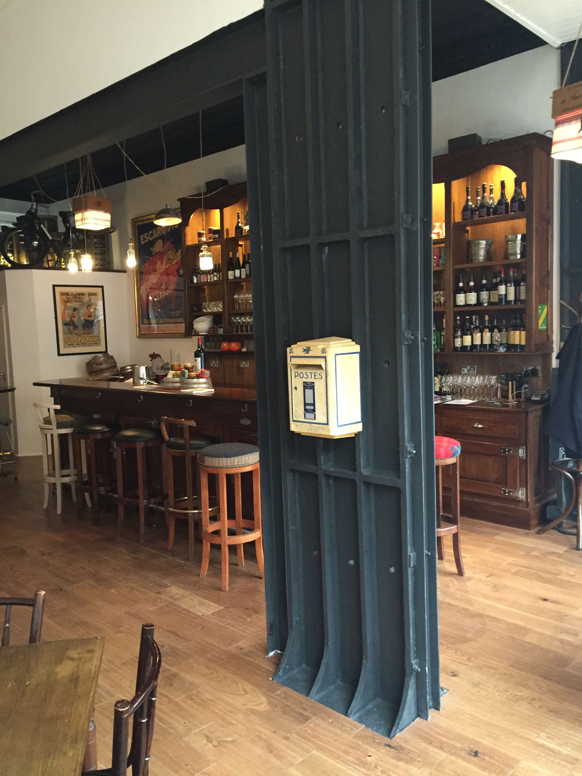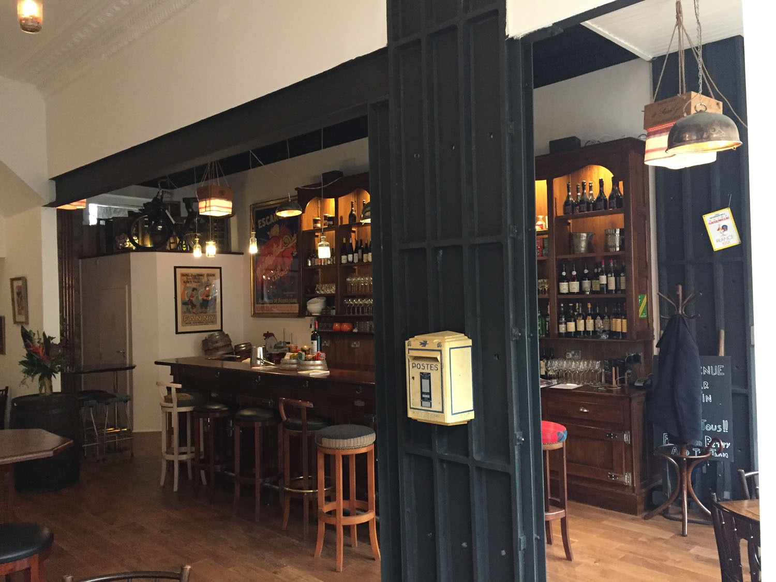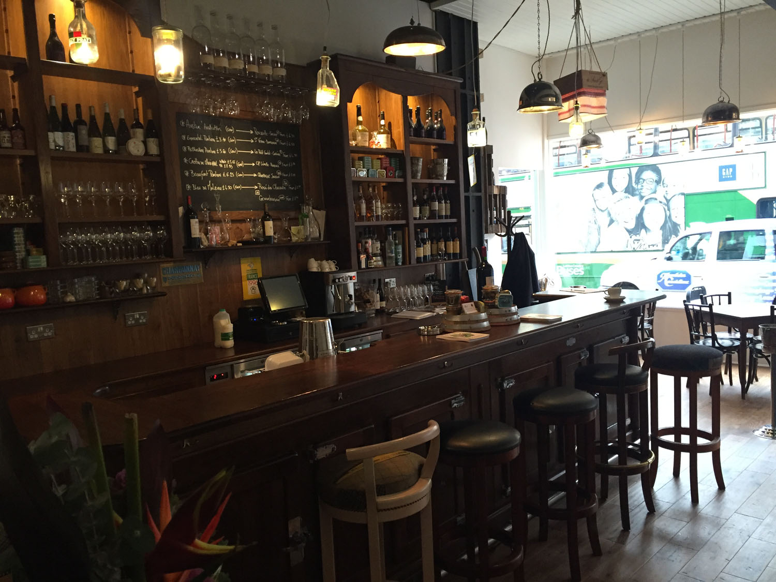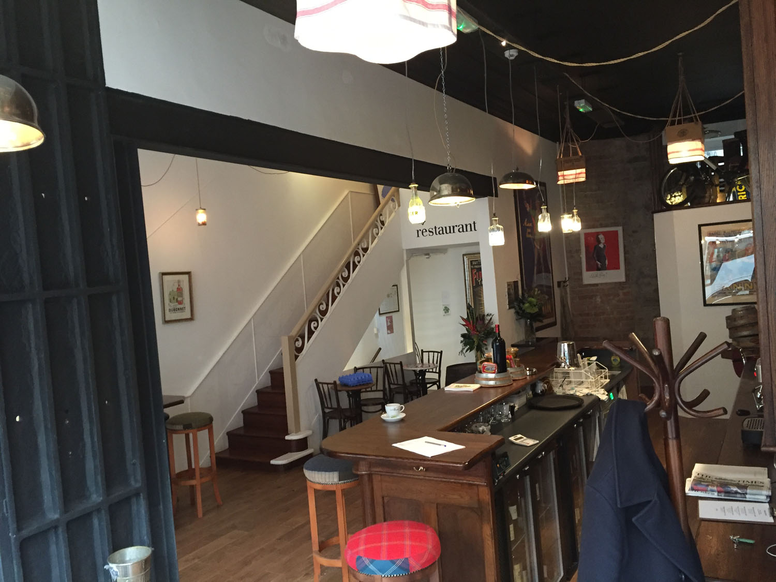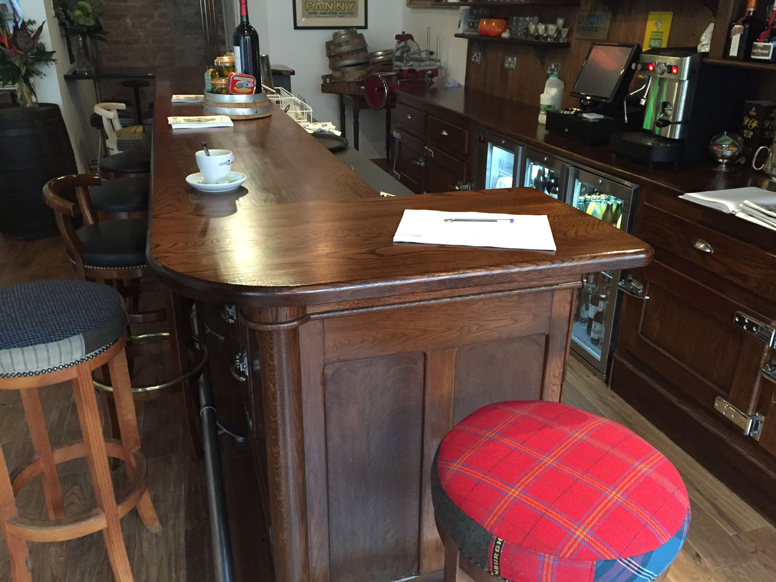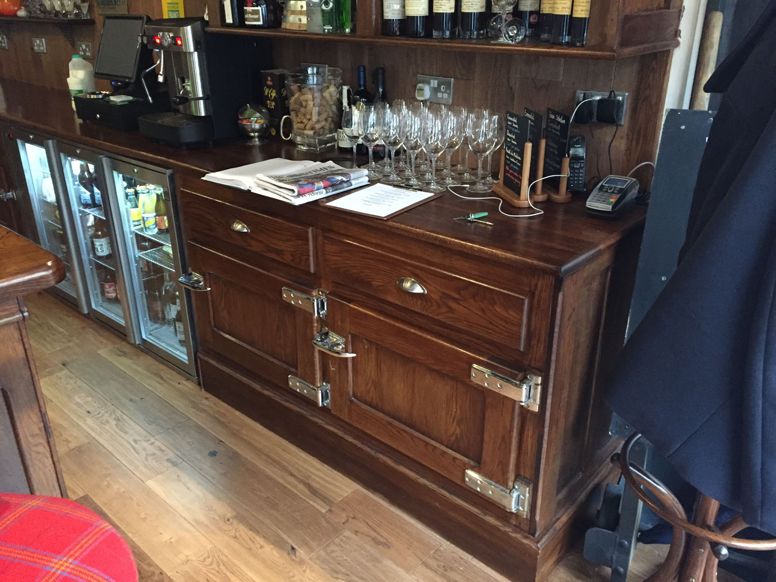Got some queries? Please feel free to reach us via our contact form or give us a call!
Restaurant Conversion and Fit Out - Westend Edinburgh
The Challenge
We were asked to create a larger space where oak could be the statement item throughout.
We combined two units into one to create a larger space for a restaurant, which involved significant construction work. One large wall was demolished, allowing room to install a beam and columns, which would become part of the overall restaurant design. We also worked to expose the original stones on one wall, and added a new suspended ceiling.
Internally, we focused on our expert use of oak, including the striking bespoke oak bar, polishing it to reveal all of its glory as a majestic piece of wood. This tied in well with the wonderful oak flooring, which we laid. Inside, we also focused on designer lighting, to take control of the dining ambience, as well as installed a new toilet.
Outside, we created a new shop front for the restaurant, ensuring that the whole project was design-centred, as well as meeting the functional needs of the restaurant.
The final restaurant performs exceptionally well, both in terms of design and functionality. The use of the oak bar and the exposed stones has been highly praised.
